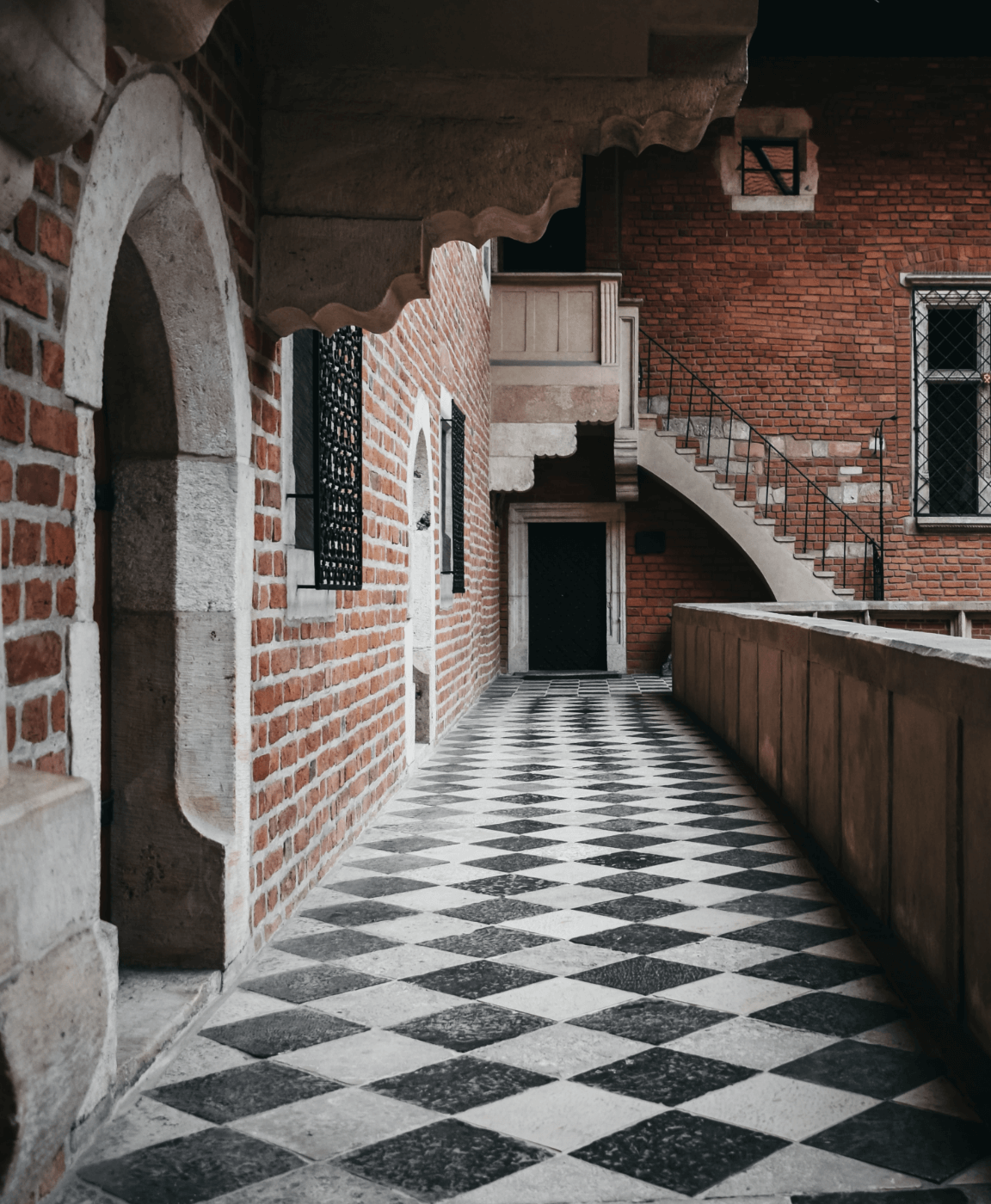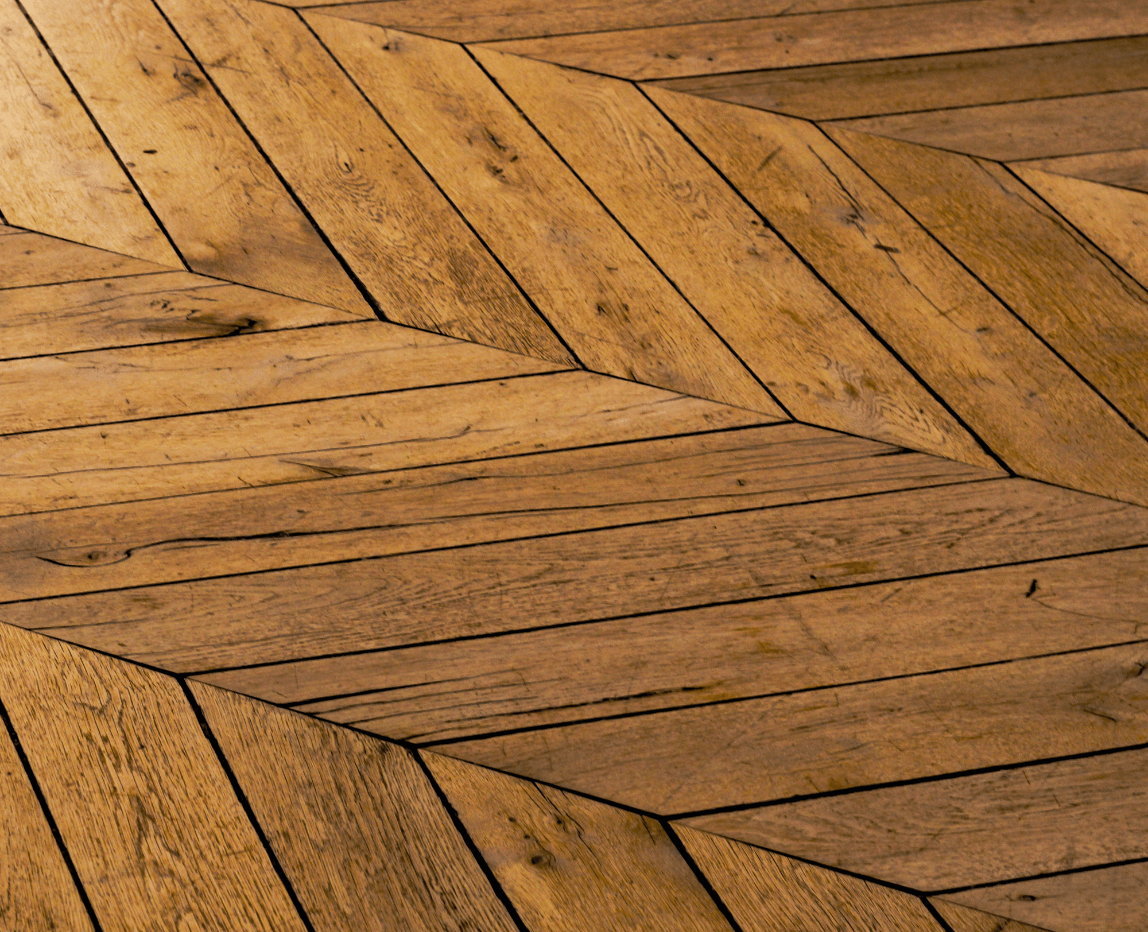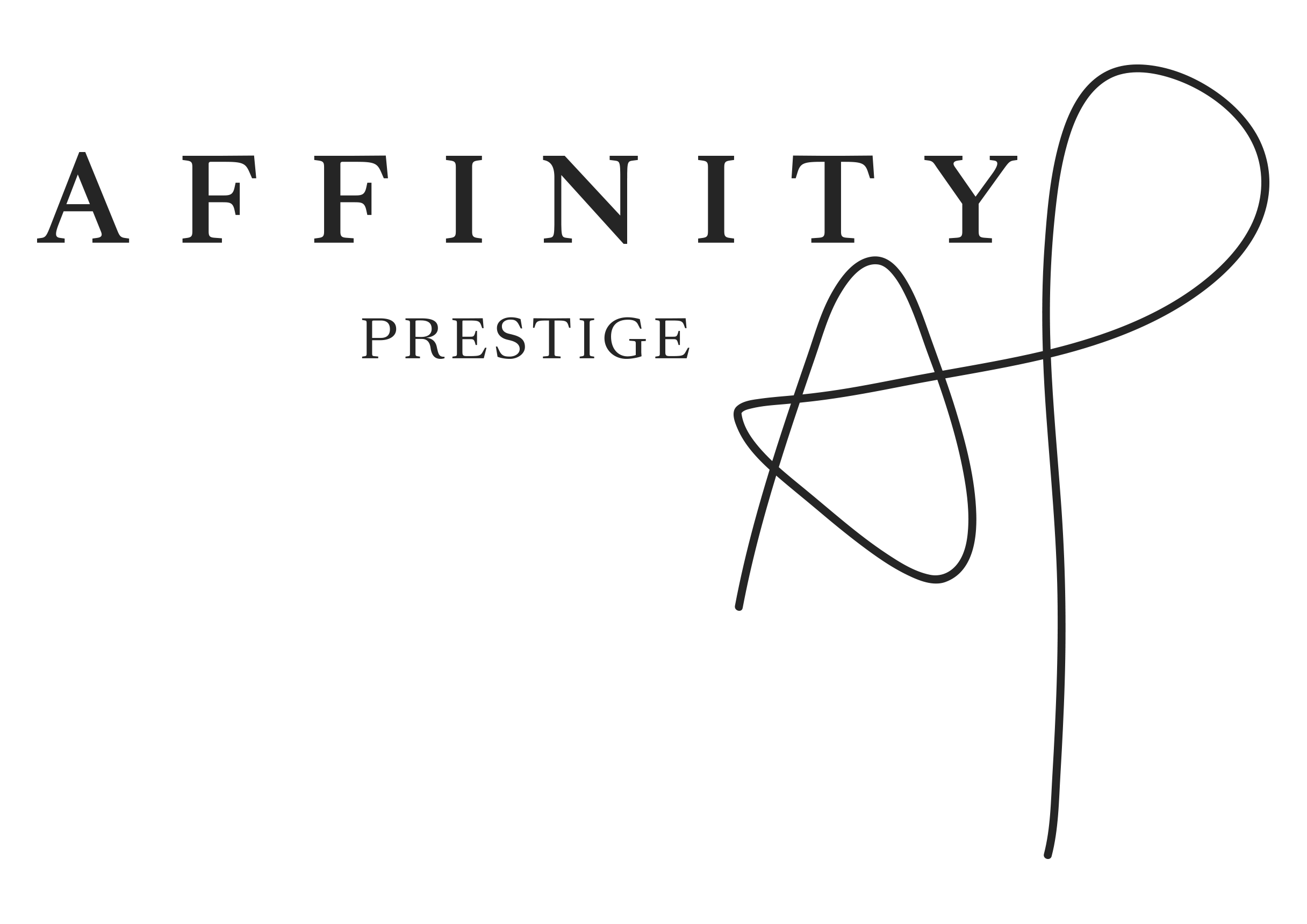Annemasse, Haute‑Savoie Contemporary villa at the Swiss border
Just steps from the Croix‑de‑Rozon border crossing and all main amenities, this architect‑designed villa of approximately 265 sqm of living space stands out for its contemporary lines and beautiful volumes bathed in natural light. Set on a flat, fully enclosed and landscaped plot of around 2,000 sqm with complete privacy, the setting is lush and serene, a true haven of peace in the heart of Collonges‑sous‑Salève.
Expansive sliding glass doors extend the living room, comprising a lounge, a dining room, and an open‑plan kitchen, along with the primary suite, out towards the patio, terraces, and landscaped garden. Upstairs, the night area offers 3 bedrooms and a full bathroom.
An independent section currently includes a living/dining area with an open‑plan kitchen, one bedroom, an office or additional bedroom, a pantry, and a shower room. Perfect as a guest apartment or for generating rental income, it can also be easily connected to the main house to form a single property.
Additional features include an inner courtyard with electric gate, a technical room, and several parking spaces.
Information on the risks to which this property is exposed is available on georisques.gouv.fr
Agency fees chargeable to the seller.
Technical sheet
| Reference | VS1238 |
| Property type | House |
| Living space | 265 m² |
| Number of pieces | 9 |
| Number of rooms | 5 |
| Land | 2000 m2 |
| Price | 1 695 000 € |














