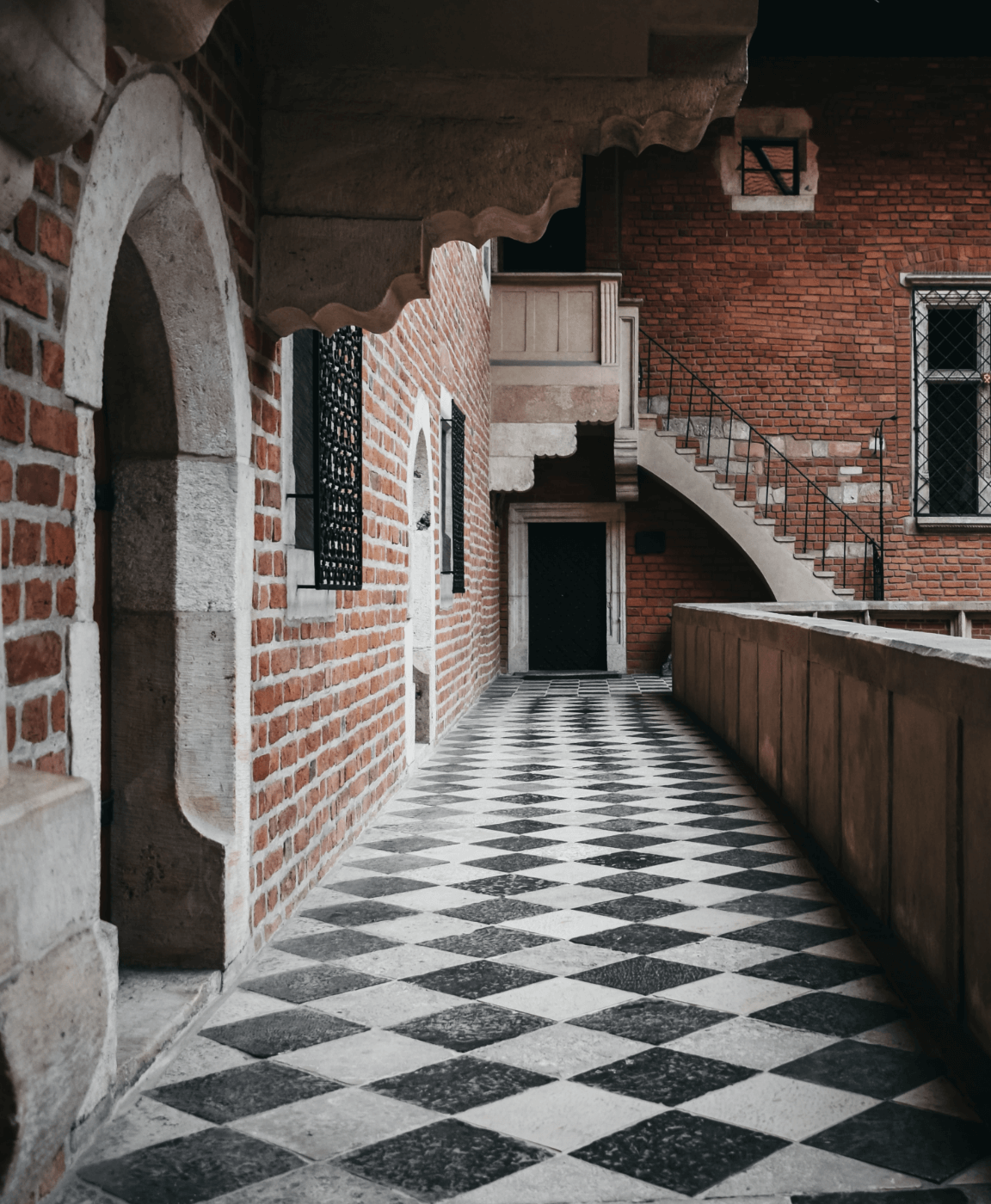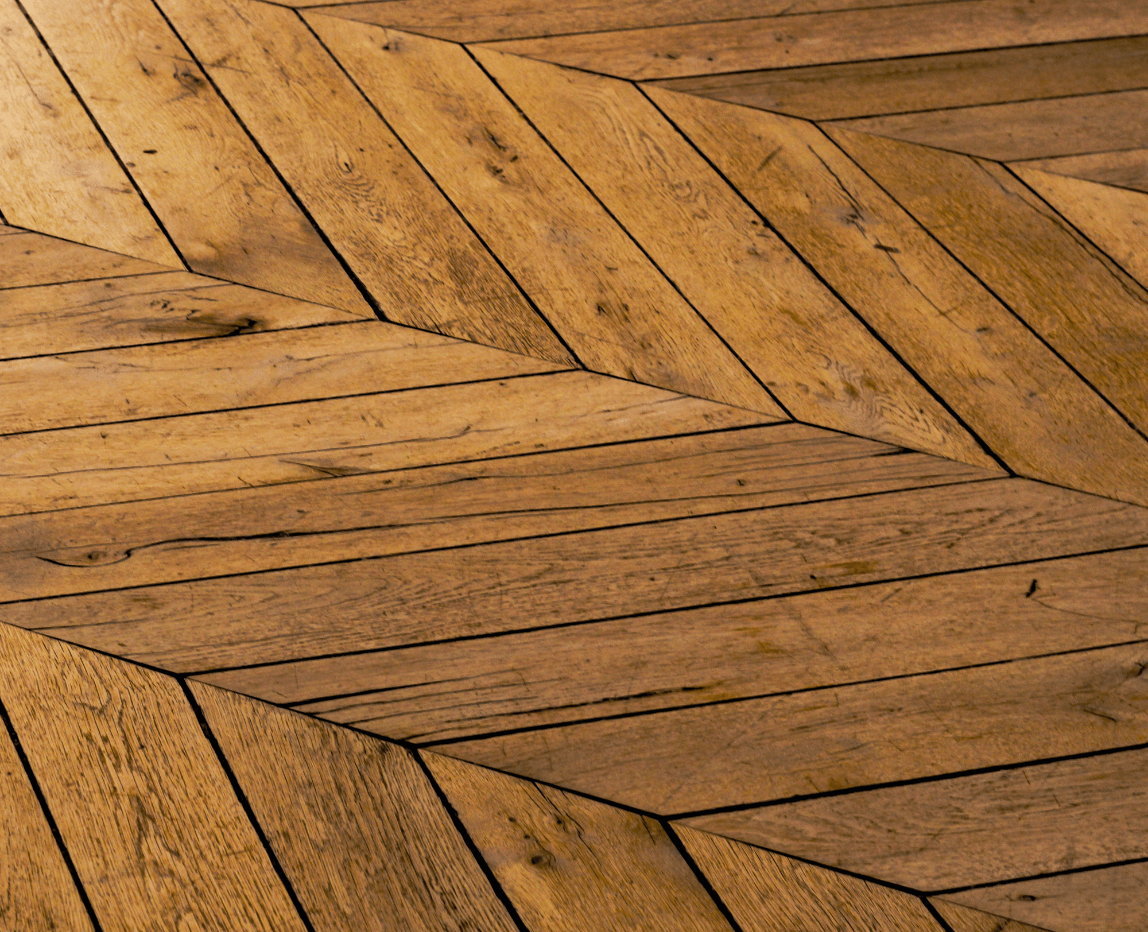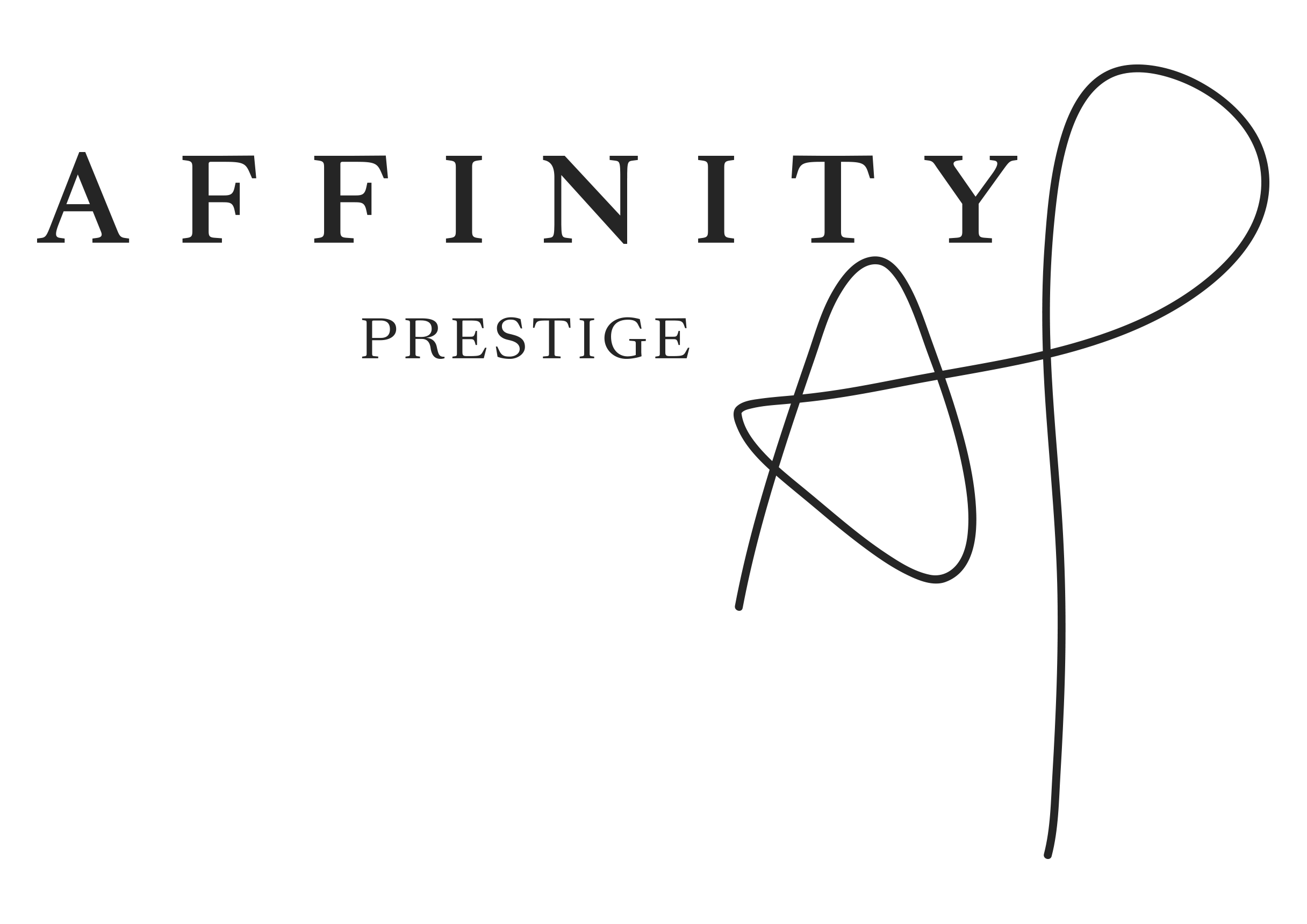Manigod, Haute‑Savoie Exceptional Chalet with Panoramic Views of the Aravis Mountains
Located in the heart of a preserved natural environment, this magnificent 250 sqm chalet enjoys a unique setting, surrounded by the Aravis mountain range. Situated on a vast south‑facing plot of 2,114 sqm with no overlooking neighbors, it offers panoramic views of the surrounding peaks, including the Aiguille and the Sullens.
From the moment you enter, you'll be charmed by its generous spaces and natural light. The living area features a cozy double lounge, an open‑plan kitchen with a dining area, all extending onto a wraparound balcony and a large terrace. A practical entrance hall with a ski room and guest toilets complete this level.
Upstairs, the sleeping area includes two bedrooms, one of which is a beautiful master suite with a shower room and access to the balcony. There's also a bathroom, a TV area, and separate toilets.
The garden level offers a sauna and three bedrooms, including two suites with private shower rooms. These open onto a terrace equipped with a jacuzzi, providing a privileged moment of relaxation facing the mountains.
A laundry room and a carport for two vehicles complete this chalet, designed for families and mountain lovers.
Information about the potential risks to which this property is exposed is available on the website georisques.gouv.fr.
Agency fees (VAT included) are payable by the seller.
From the moment you enter, you'll be charmed by its generous spaces and natural light. The living area features a cozy double lounge, an open‑plan kitchen with a dining area, all extending onto a wraparound balcony and a large terrace. A practical entrance hall with a ski room and guest toilets complete this level.
Upstairs, the sleeping area includes two bedrooms, one of which is a beautiful master suite with a shower room and access to the balcony. There's also a bathroom, a TV area, and separate toilets.
The garden level offers a sauna and three bedrooms, including two suites with private shower rooms. These open onto a terrace equipped with a jacuzzi, providing a privileged moment of relaxation facing the mountains.
A laundry room and a carport for two vehicles complete this chalet, designed for families and mountain lovers.
Information about the potential risks to which this property is exposed is available on the website georisques.gouv.fr.
Agency fees (VAT included) are payable by the seller.
Technical sheet
| Reference | VS1175 |
| Living space | 250 m² |
| Number of pieces | 7 |
| Number of rooms | 5 |
| Land | 2114 m2 |
| Price | 1 580 000 € |









