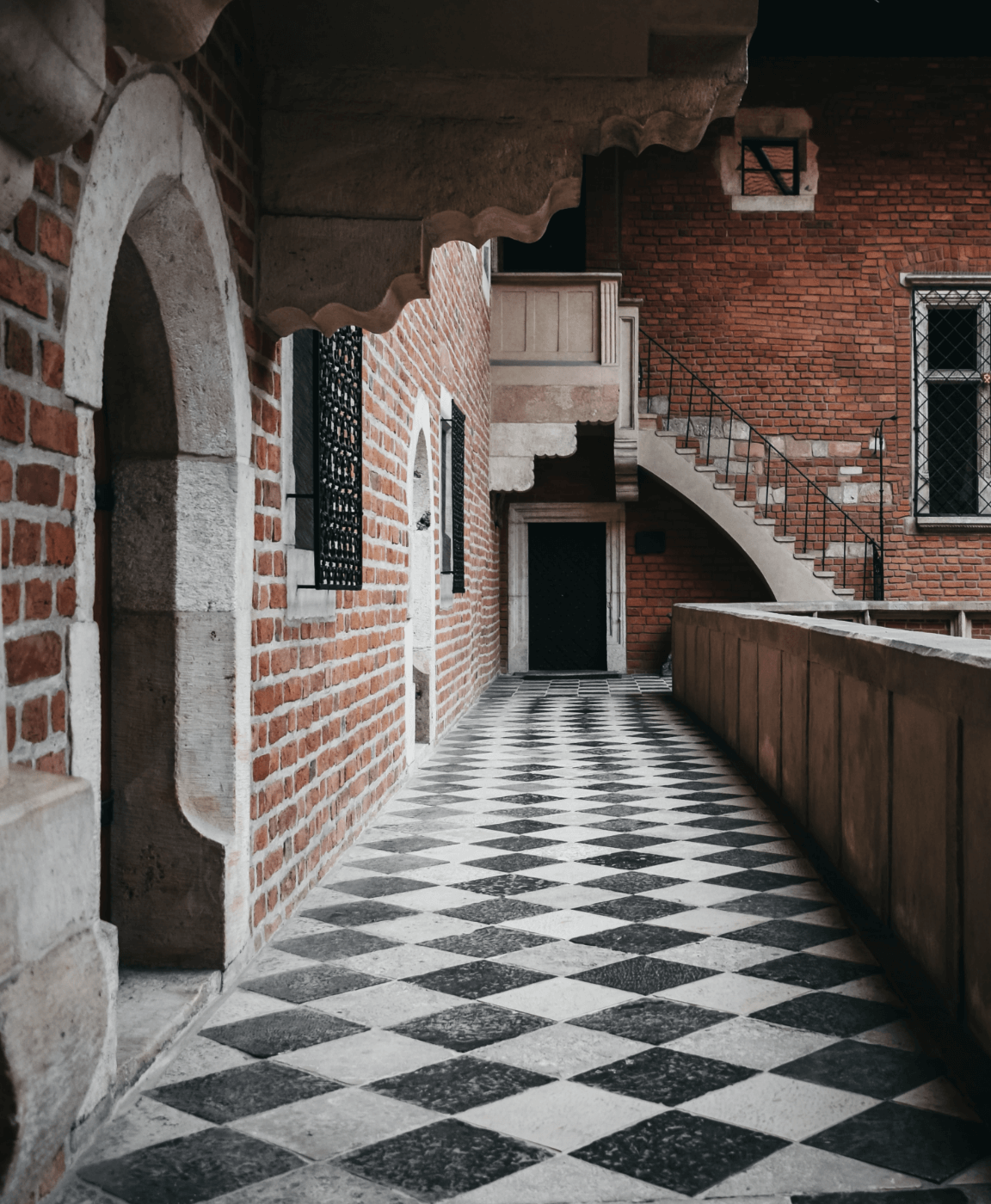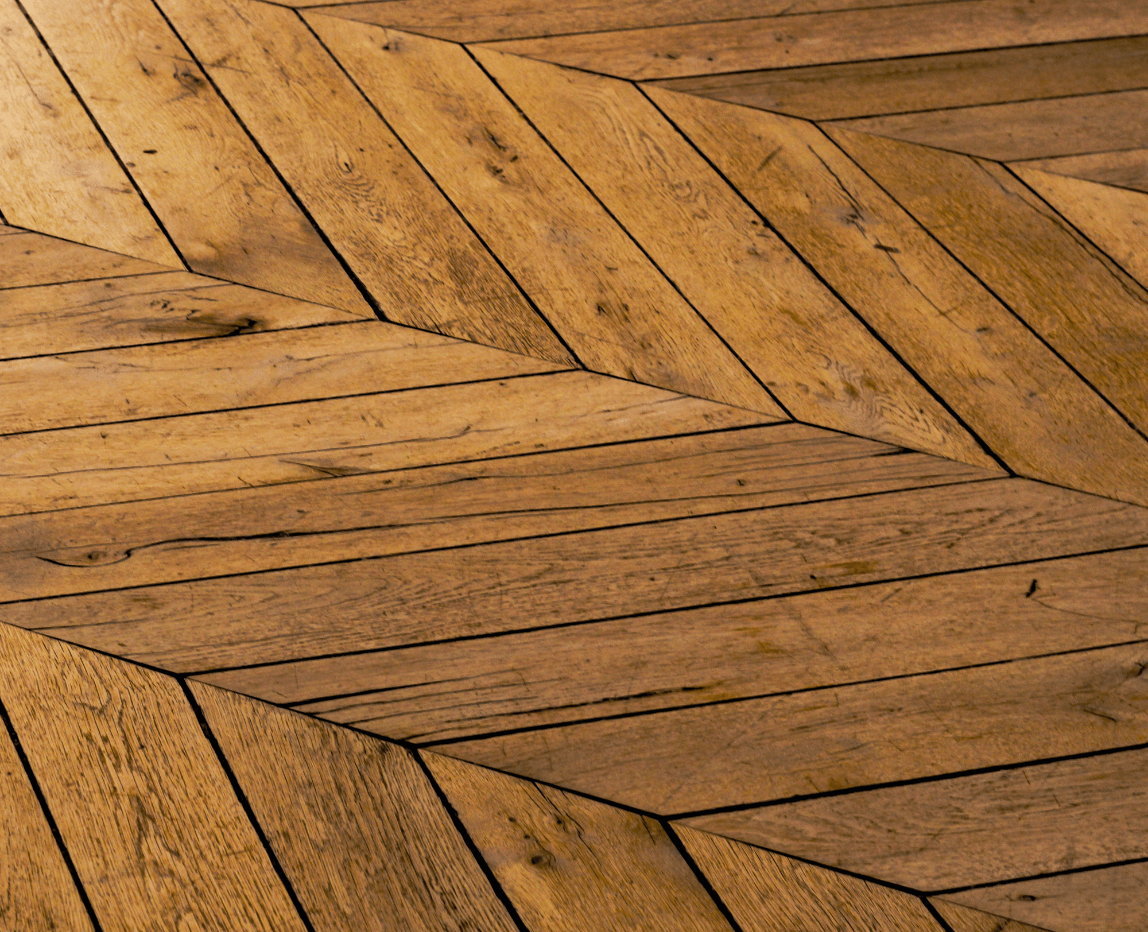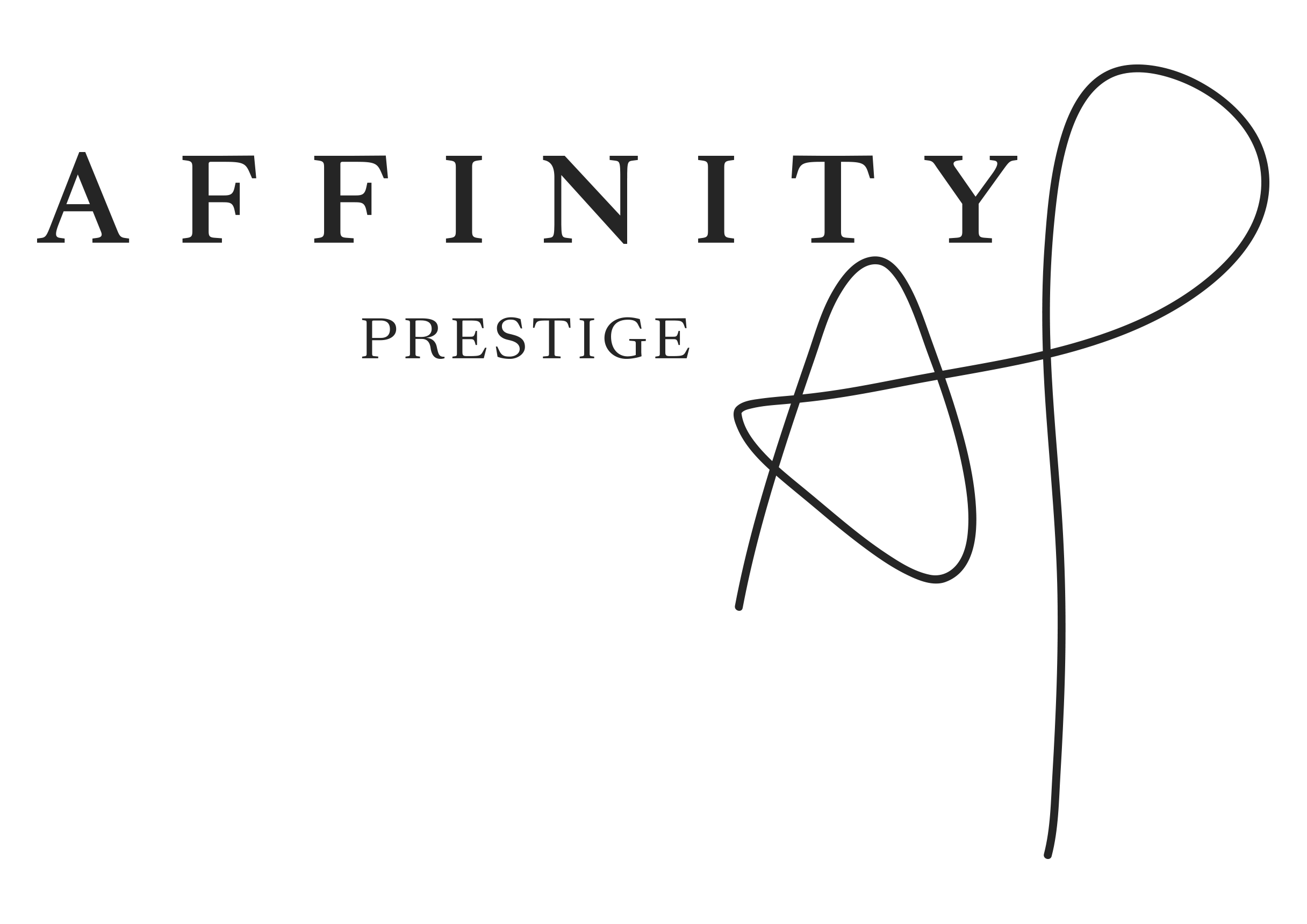La Clusaz, Haute‑Savoie Exceptional chalet with stunning mountain views
Set in a sought‑after location near the heart of La Clusaz, this exceptional chalet enjoys breathtaking panoramic views of the Aravis mountain range. Built on a 992 sqm plot, this brand‑new project offers 214 sqm of refined living space spread across four levels, combining contemporary elegance with authentic alpine charm.
The lower ground floor features a welcoming entrance with a ski room and a laundry area, as well as an en‑suite dormitory bedroom. On the ground floor, a spacious 58 sqm living area with an open‑plan kitchen, dining and lounge extends onto a superb 51 sqm south‑facing terrace, perfect for soaking in the mountain scenery. A master suite with dressing room and bathroom completes this level. Upstairs, three additional en‑suite bedrooms each feature a private dressing room and shower room, along with a large mezzanine offering a cozy relaxation area. A double garage completes the property.
This bespoke project can be fully tailored to your preferences, creating a truly unique mountain home.
Land: €1,100,000 including €33,000 in agency fees payable by the buyer
Construction contract (CCMI): €1,334,128
The displayed price does not include earthworks / utilities / nailed retaining wall / parquet flooring / painting.
Information on the risks to which this property is exposed is available on georisques.gouv.fr
Technical sheet
| Reference | VP1251 |
| Living space | 214 m² |
| Number of pieces | 6 |
| Number of rooms | 5 |
| Land | 992 m2 |
| Price | 2 325 000 € |






